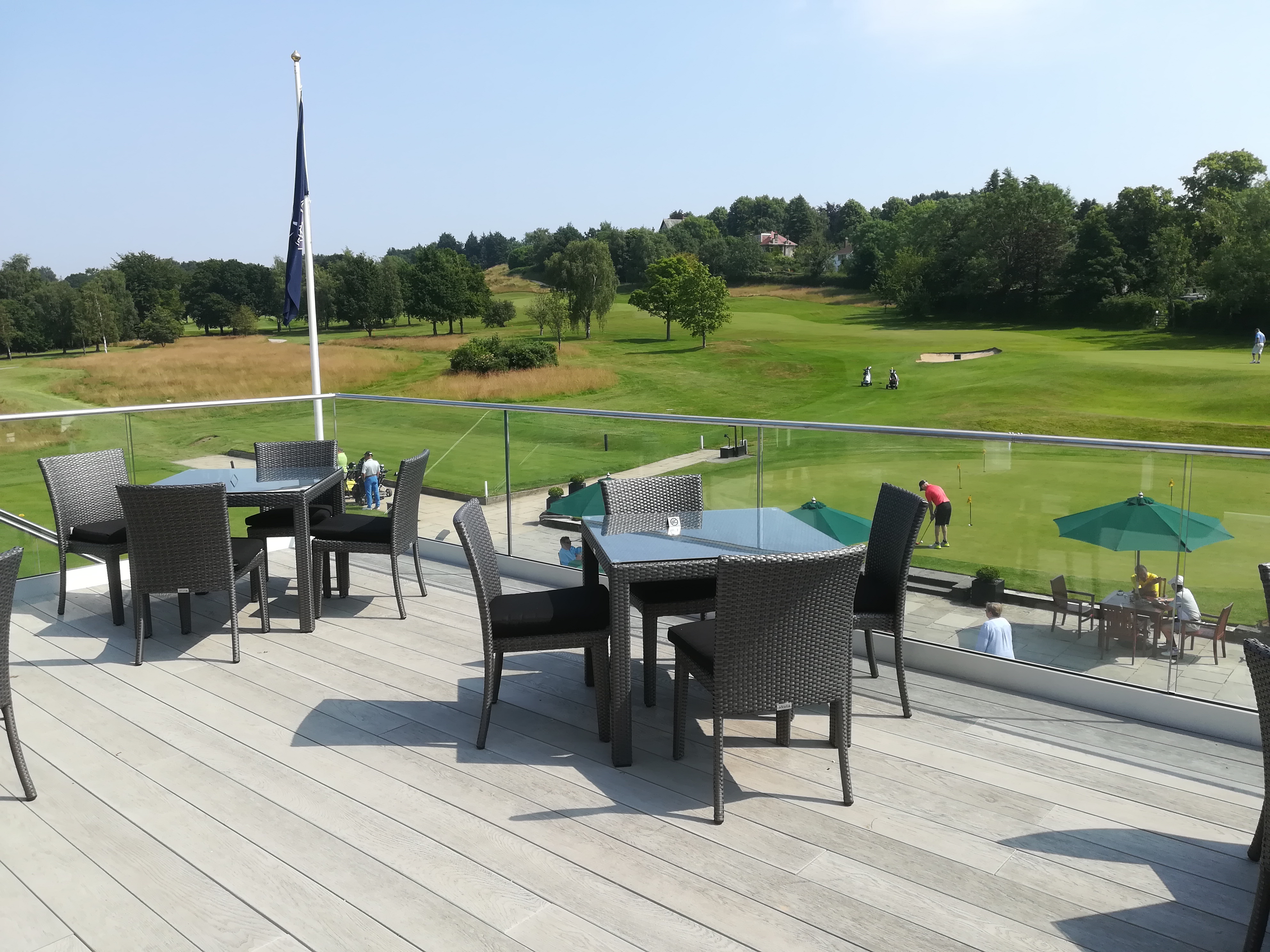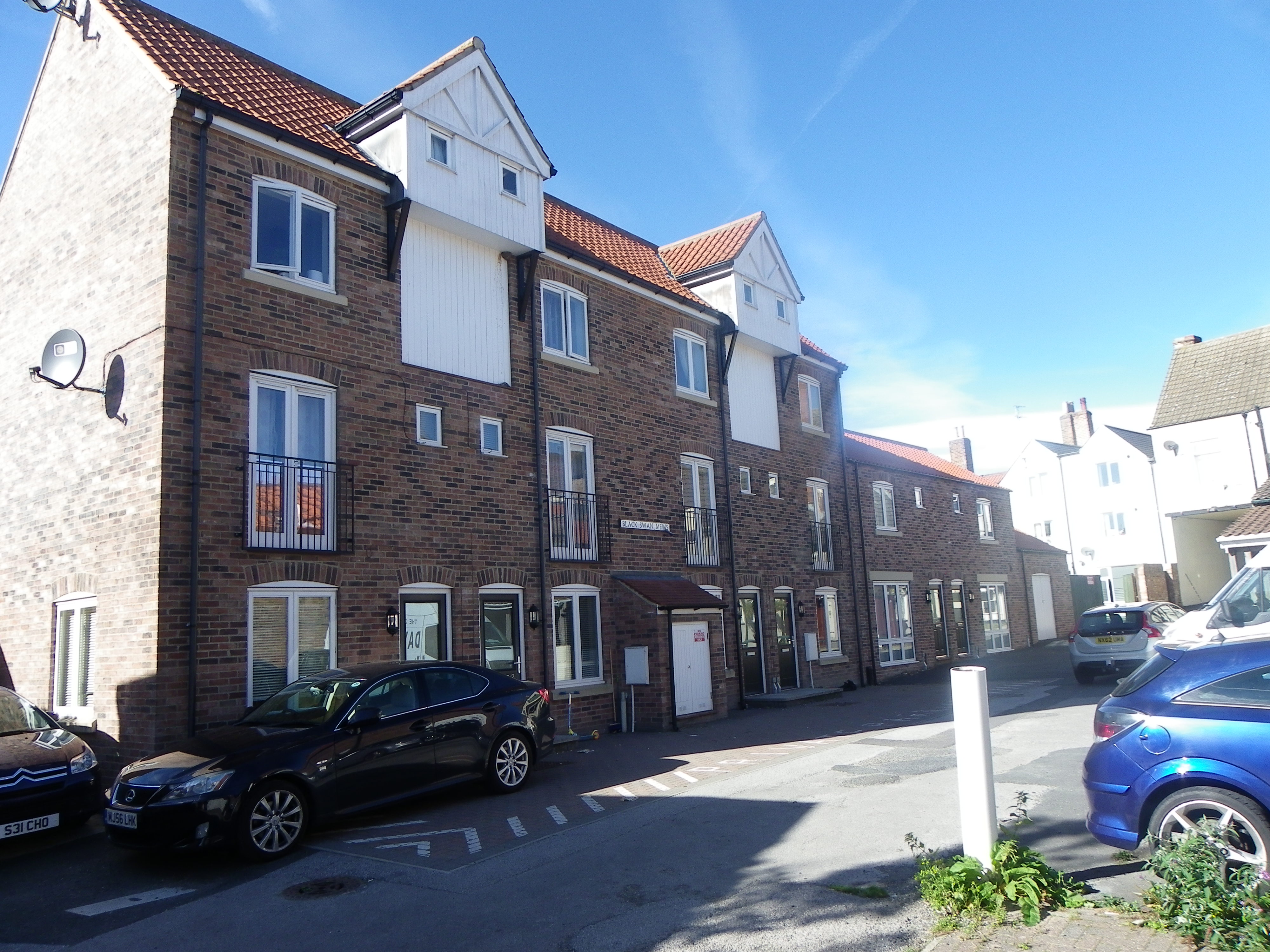back to listings SME Profile: Pitchford Design Associates

6, One Sceptre House, Hornbeam Square N, Hornbeam Park, Harrogate, HG2 8PB
t: 01423 529 100 e: info@pitchforddesign.co.uk w: pitchforddesign.co.uk
WELCOME TO PITCHFORD DESIGN ASSOCIATES
Pitchford Design Associates is a RIBA chartered architects practice based in Harrogate, North Yorkshire. The practice has a wealth of experience in providing creative and individual architectural design solutions to a diverse range of projects.


ATTENTION TO DETAIL
The practice has a broad palette of skills enabling us to guide our clients through each stage of their project, delivering a service which combines a personal approach, professional expertise and attention to detail.
SERVICES
We offer flexibility in our range of architectural and design services and can provide a part service for example planning guidance and applications only, or a full architectural service taking each project from initial design concepts and discussions through to the completed build including feasibility studies, measured surveys, planning applications, building regulations, design specifications and tender process.
FEES
Our fee structure is based on each individual client brief and where possible we aim to give a fixed fee quotation depending upon the likely estimated time for each stage of the project. Fees relate to planning submission (if required), building regulations, detailed design, tender process and site inspections, offering our clients a full architectural service for each stage of works ensuring that the quality of build is executed and delivered to exacting standards.
WE ARE PROUD OF OUR RIBA STATUS

As members of the Royal Institute of British Architects (RIBA) we can give our clients an assurance that we are committed to the very highest standards of professional practice and creative excellence.
UNDERSTANDING OUR CLIENTS
Each commission is approached as a unique piece of work providing clients with a truly individual and bespoke solution. We work closely with clients to develop the design brief and bring creative flair and spatial vision to each project.
Pitchford Design has a proven track record of delivering well considered, individual designs tailored to our client’s requirements and we are able to provide imaginative solutions within the constraints of planning policy and building regulations.
For those clients wishing to extend or remodel their space, careful consideration is given to enhancing and harmonising with the original property whilst ensuring a flow of space and movement is achieved.
New build individual private homes are carefully designed within planning guidelines taking advantage of the site with a creative vision for each project undertaken.
We have worked on refurbishments and conversions of buildings into residential or mixed-use development schemes maximising each site’s potential and value.
BUILDING DESIGN
Bringing a detailed knowledge of constructions methods to each project we work closely with structural engineers, quantity surveyors, audio/visual, lighting consultants and specialist suppliers of green technologies. We can co-ordinate a team of specialists as appropriate for each commission.
BARNS AND LISTED BUILDINGS
We have provided architectural expertise gaining planning permission and Listed Building consent to many barn and Listed building projects throughout the Yorkshire region. These include barn extensions and refurbishments, chapel conversions, listed building refurbishments, alterations and extensions and changes of use.
Whether the building is specifically Listed or has a listing because it is within the curtilage of a Listed building, we can navigate the planning process on behalf of our clients and take care of the requirements for obtaining a successful outcome. Listed buildings require research and a detailed thorough assessment to provide a detailed planning / Heritage statement which addresses the proposed design and impact upon the building and setting.
Additional architectural and design details are required as part of the planning process for listed buildings, such as windows, doors and comprehensive information on construction materials. Each building is individual and has its own history and special architectural interest. We work closely with our clients and once the brief is agreed, we prepare design options and proceed to planning submission and liaise with the planning officer and conservation officer to ensure a successful outcome. We keep our clients informed at all stages in the planning process and if any amendments are required to obtain planning permission, then these are discussed and agreed with the client in the first instance.
Ecological reports are often required for barn conversions to assess whether bats and newts might be present on site, we work closely with ecology experts to provide the required information for the planning submission. Often mitigation measures will be required within the design to compensate for any loss of habitat. Other specialists such as structural engineers may be required to carry out structural assessment of Listed buildings and any areas where the new design affects structural features such as King or Queen post roof trusses. We aim to design individual bespoke solutions which are in sympathy with the host building and the wider landscape, paying particular attention to construction materials and detail design. Our projects blend the original with both contemporary or traditional styles depending upon our clients brief and aspirations.
NEW BUILD, LAND AND DEVELOPMENT
Architectural services for new build, land and development incorporates many different projects for the residential, commercial and community sectors. We bring our experience of recognising the potential of individual sites to each project, whether for a new build house for a private client, development of community facilities or designing for developers on commercial or residential sites.
When working with developers we offer our expertise in recognising the potential of a particular site and prepare feasibility studies to establish the range of possibilities for that location. We have worked on sensitive sites and in conservation areas, on derelict land and any that have particular restrictions. Commercial sites often require an approach which enables a business to function whilst expanding and we work closely with clients to design this requirement into their project.
We have experience of designing individual homes for private clients on building plots. Our priority is to gain an understanding of our client’s requirements and aspirations. We believe this is key to the successful outcome of their project before commencing with initial sketch ideas and concept discussions before moving ahead to a more detailed design.
RESIDENTIAL
We have extensive knowledge and a proven track record of delivering successful projects within the residential sector for over 20 years. Whether the project involves an extension or interior design with re-modelling we can provide an individual and bespoke project for each client. Excellent design focus is at the heart of the service we deliver. We bring creative flair and spatial vision to each project. We discuss what may and may not be possible under Local Authority Planning guidelines and we provide imaginative design solutions within the constraints of planning policy and Building Regulations.
Our practice can provide a part service such as design, planning guidance and applications only, or a full architectural service taking each project from initial discussions, developing the detailed design, through to completion. Our service includes providing guidance through the planning process and explaining the pathway through each project. We are able to bring together a team of specialists if needed including structural engineers, quantity surveyors, lighting and audio specialists, and suppliers of green technologies.
EDUCATION
We have experience of providing architectural services for local educational projects and have worked with local schools to deliver schemes such as new canteen and kitchen facilities to new changing and staff facilities. Such work requires a quick turnaround and careful managing to ensure the project is delivered within the timeframe and agreed budget.
COMMUNITY AND LEISURE BUILDINGS
Recent community and leisure building projects include new hospitality facilities for a local golf club and new club house and changing facilities for a cricket club with expanding membership. We would be pleased to discuss a particular community project and can provide assistance whether for a site feasibility study or a cost exercise for grant funding.
COMMERCIAL BUILDINGS / OFFICES
We have experience in designing new build offices and conversions together with retail and commercial buildings. We can provide site feasibility studies and obtain budget costs for each particular project. Where increased expansion and growth requires a re-organisation with new spatial requirements, we can prepare scheme designs such as open plan and cellular offices to accommodate the continually evolving needs of the client’s business.
BESPOKE ORANGERIES
Pitchford Design has been providing architectural services to design bespoke orangeries and glass extensions in the Harrogate area and wider Yorkshire region since 2003. We provide a high-quality design service for each commission, whether the orangery or glass extension is part of a larger house project incorporating extensions, alterations and interior design or an individual addition to an existing home.
Approaching each commission as a unique piece of work is at the heart of our architectural values and we aim to provide our clients with a truly individual and bespoke solution. We specify high quality materials designing each orangery or glass extension to harmonise with the existing property giving due consideration to the flow of space and movement between the two.
We work with our clients to establish the brief gaining an understanding of their design tastes and agree the choice of materials and detailed finishes. The choice of materials is many and varied and includes glazing, lighting, heating / radiators, internal finishes and bespoke joinery items such as feature staircases, external landscaping and bespoke details. Our portfolio of completed projects includes traditional and contemporary design and all projects reflect the individual tastes and aspirations for each client.
PROJECTS



